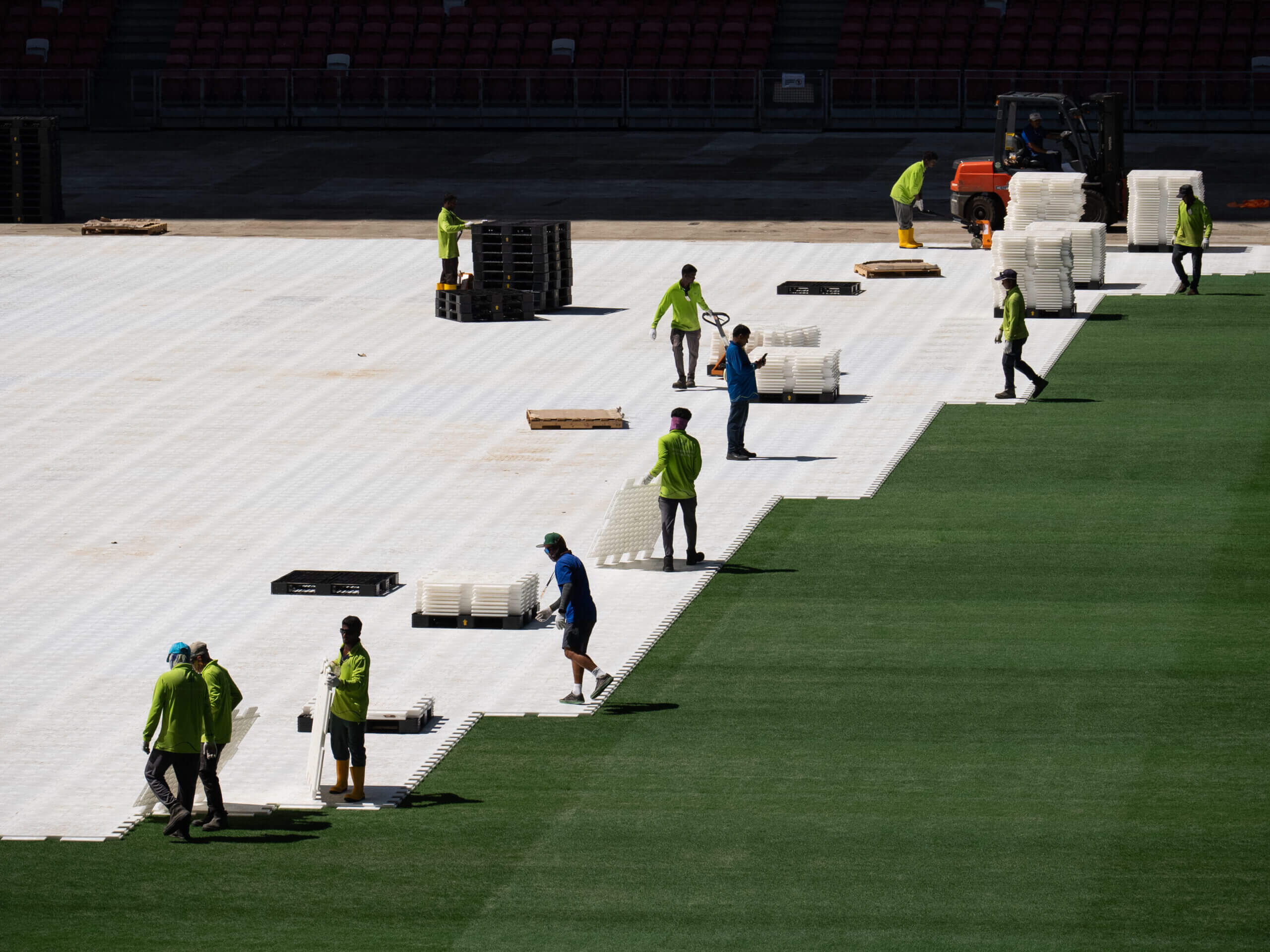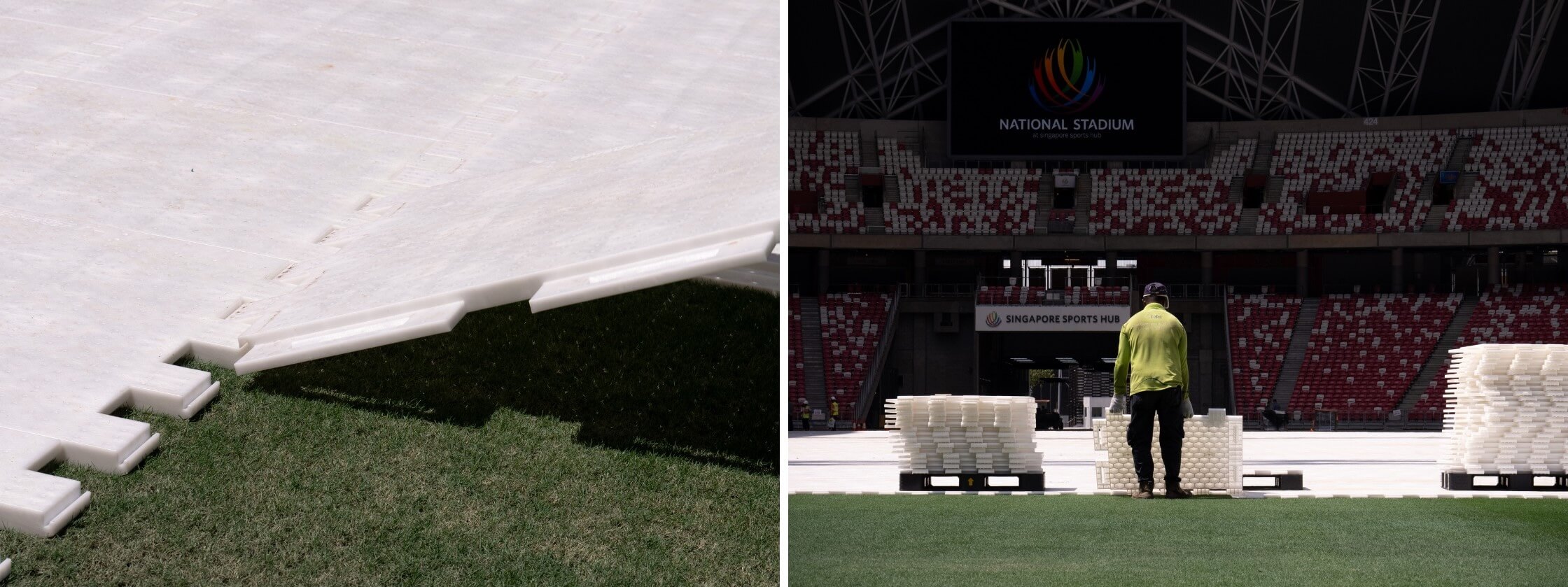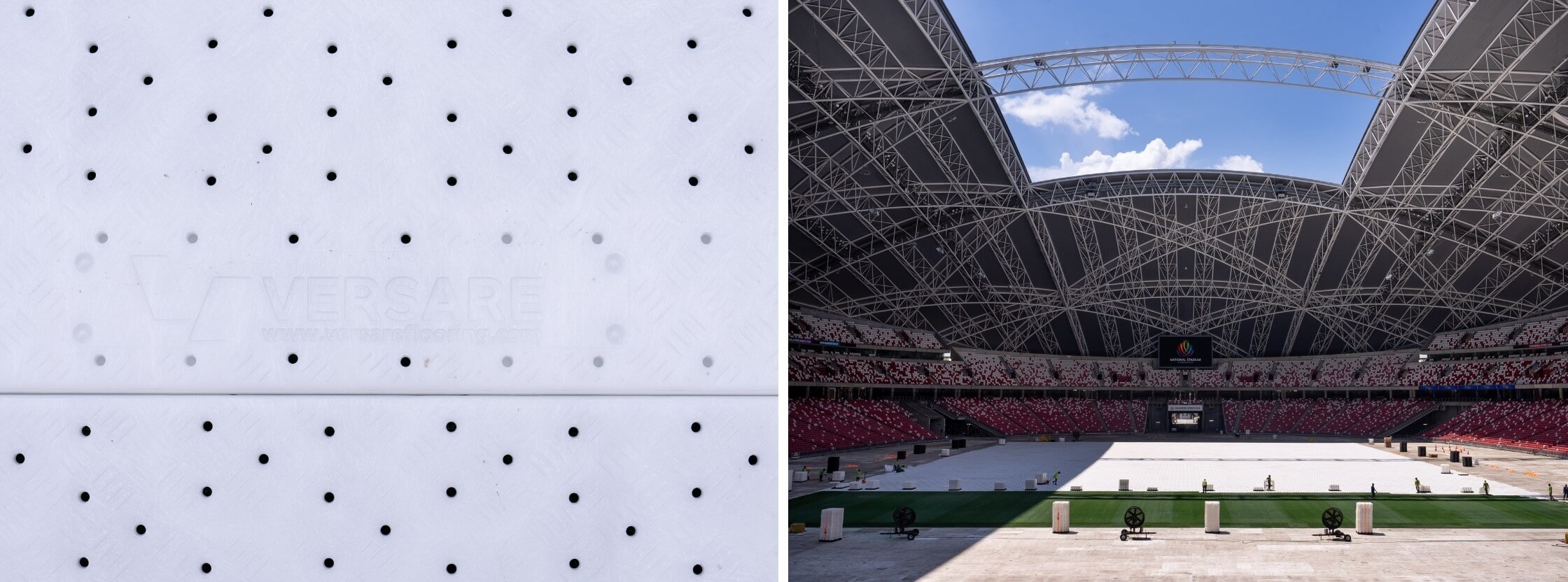

The Project
National Stadium at Singapore Sports Hub
The Challenge
Implementing high-quality, durable pitch protection to replace their previous flooring system.
The Need
The Solution
EverBase 4.
The National Stadium is the crown jewel of the massive 86-acre Sports Hub in Singapore. This iconic venue in this island nation boasts an impressive list of modern features, like a world-record-breaking retractable roof with 20,000 LEDs, comfort cooling technology, solar panels, and an impressive 55,000-capacity interior. The stadium is a centerpiece for sporting events, like football (soccer), rugby, and cricket, as well as concerts, family shows, national and community events, and more. It’s a landmark symbol of Singapore’s ambition and a global stage for unforgettable experiences.
But to set the stage for unforgettable experiences, the National Stadium and Pitch Architect Jonathan Teo needed a superior flooring system that would meet their set of high-standard requirements and needs.
Years of research, collaborative efforts in design, and extensive testing of available products in the industry led the National Stadium to one solution: EverBase 4.

“This venue is different. Our set of requirements is different,” Teo said. “It has to really hold together — doesn’t wobble or anything like that. It makes the experience for the patrons to walk on it also a very nice experience. Ultimately, it’s also to protect what’s underneath.”
EverBase 4 proved its mettle when it effortlessly transformed the National Stadium into a high-octane fitness arena for over 9,000 participants during HYROX Singapore. Installed twice as fast with half the manpower compared to competitors, this modular flooring system flawlessly endured the pounding foot traffic while preserving the pitch’s pristine, verdant condition.
“One of the biggest benefits for EverBase 4 is the speed of installation compared to all the other products on the market,” said Vesare’s Vice President of Operations Terence Spanier. “It is unique because it has the hooking mechanism for installation. One person can handle a tile all by themselves. It’s click, drop, walk away, and get another tile. No coming back to turn camlocks, hooks, anything like that.”
“It was very easy for the team to understand the installation process, the interlocking process,” Teo said. “They really pay attention to what we need — a quick installation, a quick removal.”
And the drainage holes on the tiles allow water to get in, as well as to provide air circulation, especially important for the humid, tropical climate of Singapore. If you’re going to leave EverBase 4 on the field for a few days, you don’t have to worry about the grass dying underneath it.

From Singapore’s National Day Parades to today’s hottest recording artists, championship sporting matches, and more, Versare is proud to help the National Stadium preserve its reputation as a world-class sporting and events venue. “EverBase 4 is the right product for Sports Hub because it’s innovative. It allows them to transition faster,” Spanier said. “They want to hold a lot more events every year and this allows them to do that.”
The grandeur of the National Stadium’s architecture and modern features captivate visitors from the moment they lay their eyes on it. And now, it’ll capture event goers from the moment they step onto the protected grass pitch for years to come.